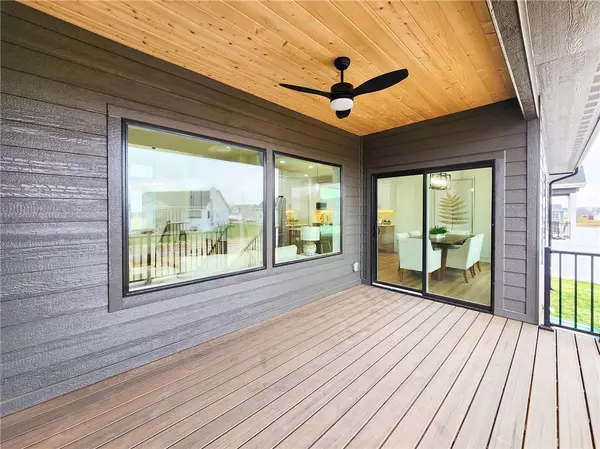$585,000
$594,900
1.7%For more information regarding the value of a property, please contact us for a free consultation.
5 Beds
3 Baths
1,763 SqFt
SOLD DATE : 04/24/2024
Key Details
Sold Price $585,000
Property Type Single Family Home
Sub Type Residential
Listing Status Sold
Purchase Type For Sale
Square Footage 1,763 sqft
Price per Sqft $331
MLS Listing ID 688595
Sold Date 04/24/24
Style Ranch
Bedrooms 5
Full Baths 2
Three Quarter Bath 1
Construction Status New Construction
HOA Y/N No
Year Built 2023
Lot Size 0.293 Acres
Acres 0.2926
Property Sub-Type Residential
Property Description
This brand new high-quality home, crafted by Allure Homes, boasts a luxurious and spacious design with 5 bedrooms and 3 bathrooms. The master suite, located upstairs, features an attached bathroom, closet, and convenient laundry access from both the master and mudroom. Two additional bedrooms and a bath are situated on the main level, providing a well-distributed layout. The main living area impresses with ample daylight, high ceilings, and a stunning backdrop of built-ins and a stone fireplace. The back covered deck offers a view of the walking path, creating an ideal setting for morning coffee or evening drinks. The home's interior is adorned with mixed finishes, combining natural wood and white cabinetry, complemented by brass hardware. The large walk-in pantry adds practicality, while the mudroom's stylish built-ins serve as a perfect drop zone. The finished basement completes the home, featuring a spacious family room with daylight windows and 9' ceilings, a wet bar, a third bathroom, and two bedrooms, making it an excellent space for playing & entertaining.
Location
State IA
County Story
Area Gilbert
Zoning Res
Rooms
Basement Egress Windows, Finished
Main Level Bedrooms 3
Interior
Interior Features Dining Area, Eat-in Kitchen, Fireplace
Heating Forced Air, Gas, Natural Gas
Cooling Central Air
Flooring Carpet, Laminate, Tile
Fireplaces Number 1
Fireplaces Type Gas, Vented
Fireplace Yes
Appliance Cooktop, Dishwasher, Refrigerator, Stove
Laundry Main Level
Exterior
Exterior Feature Deck
Parking Features Attached, Garage, Three Car Garage
Garage Spaces 3.0
Garage Description 3.0
Roof Type Asphalt,Shingle
Porch Deck
Private Pool No
Building
Foundation Poured
Builder Name Allure Homes LLC
Sewer Public Sewer
Water Public
New Construction Yes
Construction Status New Construction
Schools
School District Gilbert
Others
Senior Community No
Tax ID 0509410090
Security Features Smoke Detector(s)
Acceptable Financing Cash, Conventional, FHA, USDA Loan, VA Loan
Listing Terms Cash, Conventional, FHA, USDA Loan, VA Loan
Financing FHA
Read Less Info
Want to know what your home might be worth? Contact us for a FREE valuation!

Our team is ready to help you sell your home for the highest possible price ASAP
©2025 Des Moines Area Association of REALTORS®. All rights reserved.
Bought with Friedrich Realty
"My job is to find and attract mastery-based agents to the office, protect the culture, and make sure everyone is happy! "






