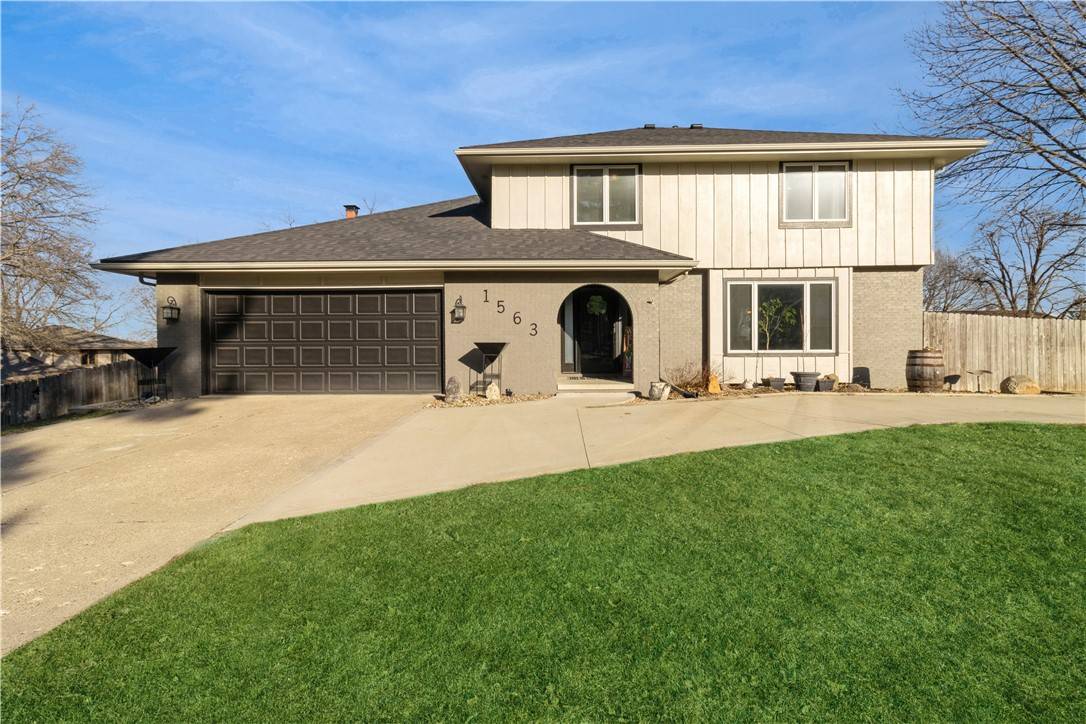$350,000
$350,000
For more information regarding the value of a property, please contact us for a free consultation.
3 Beds
4 Baths
1,908 SqFt
SOLD DATE : 05/17/2024
Key Details
Sold Price $350,000
Property Type Single Family Home
Sub Type Residential
Listing Status Sold
Purchase Type For Sale
Square Footage 1,908 sqft
Price per Sqft $183
MLS Listing ID 690341
Sold Date 05/17/24
Style Two Story
Bedrooms 3
Full Baths 1
Half Baths 2
Three Quarter Bath 1
HOA Y/N No
Year Built 1976
Annual Tax Amount $5,212
Lot Size 0.284 Acres
Acres 0.284
Property Sub-Type Residential
Property Description
Welcome to your dream home at 1563 Northwest 99th Court, a stunning residence boasting an array of updates and features designed for comfort, entertainment, and modern living. This beautiful property offers over 2900 square feet of living space, thoughtfully laid out with three bedrooms and four bathrooms to accommodate both privacy and gatherings. The home has been meticulously updated to blend contemporary aesthetics with functionality, ensuring a turnkey experience for its new owners. Along with its many other charming features, this home offers two inviting living spaces and two fireplaces, creating cozy environments for relaxation and gatherings. The heart of this home is undoubtedly its outdoor oasis. A huge deck overlooks the fenced-in yard, providing a serene backdrop for relaxation or hosting gatherings. The above-ground pool is a summer delight, promising endless fun and a cool respite from the heat. For those who love to entertain, the finished walkout basement will not disappoint. It features a bar area that's perfect for hosting friends and family, adding an extra layer of appeal to this already captivating home. Along with the properties 2 car attached garage, the unique U-shaped driveway offers ample off-street parking options and adds to the curb appeal of this charming residence. Situated in a desirable location, this home combines the best of both worlds – privacy and convenience. Schedule a visit today and step into the lifestyle you deserve!
Location
State IA
County Polk
Area Clive
Zoning R-1
Rooms
Basement Finished, Walk-Out Access
Interior
Interior Features Dining Area, Eat-in Kitchen, Cable TV, Window Treatments
Heating Electric, Forced Air, Gas
Cooling Central Air
Flooring Carpet, Hardwood, Tile
Fireplaces Number 2
Fireplace Yes
Appliance Dishwasher, Microwave, Refrigerator, Stove
Laundry Upper Level
Exterior
Exterior Feature Deck
Parking Features Attached, Garage, Two Car Garage
Garage Spaces 2.0
Garage Description 2.0
Fence Wood
Pool Above Ground
Roof Type Asphalt,Shingle
Porch Deck
Private Pool Yes
Building
Lot Description Rectangular Lot
Entry Level Two
Foundation Block
Sewer Public Sewer
Water Public
Level or Stories Two
Schools
School District West Des Moines
Others
Senior Community No
Tax ID 29100369188000
Monthly Total Fees $434
Acceptable Financing Cash, Conventional, FHA, VA Loan
Listing Terms Cash, Conventional, FHA, VA Loan
Financing Conventional
Read Less Info
Want to know what your home might be worth? Contact us for a FREE valuation!

Our team is ready to help you sell your home for the highest possible price ASAP
©2025 Des Moines Area Association of REALTORS®. All rights reserved.
Bought with LPT Realty, LLC
"My job is to find and attract mastery-based agents to the office, protect the culture, and make sure everyone is happy! "






