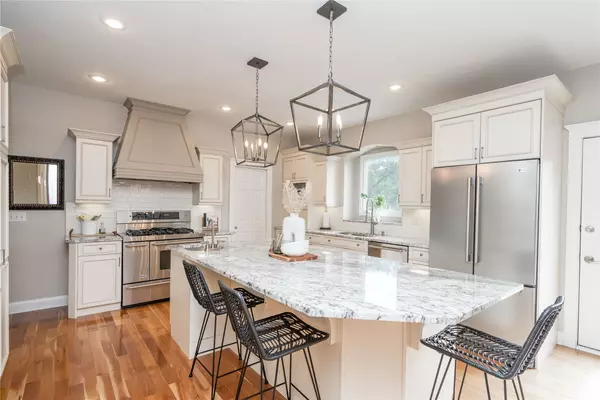$499,000
$495,000
0.8%For more information regarding the value of a property, please contact us for a free consultation.
4 Beds
4 Baths
2,854 SqFt
SOLD DATE : 10/25/2024
Key Details
Sold Price $499,000
Property Type Single Family Home
Sub Type Residential
Listing Status Sold
Purchase Type For Sale
Square Footage 2,854 sqft
Price per Sqft $174
MLS Listing ID 704074
Sold Date 10/25/24
Style Two Story
Bedrooms 4
Full Baths 2
Half Baths 1
Three Quarter Bath 1
HOA Y/N No
Year Built 2004
Annual Tax Amount $776
Lot Size 0.410 Acres
Acres 0.41
Property Description
Welcome to this stunning home offering over 3,800 sq ft of living space, nestled on a beautifully landscaped nearly half an acre. As you step through the entrance, you are greeted by an inviting living area featuring a gas fireplace and a charming archway that elegantly separates the living and dining spaces, adding a touch of architectural character. The custom-designed kitchen is a dream, boasting soft-close cabinets, custom-built hood, heavy-duty pot and pan drawers, and a convenient mixer stand cabinet. With a 40" double oven range and a spacious walk-in butler's service pantry, this kitchen is both functional and stylish. Modern light fixtures and finishes add a sleek, contemporary feel. On the main level, you'll also find an office, perfect for remote work. Upstairs, the large primary suite features dual vanities, a spacious walk-in closet, and a spa-like ensuite bath. The additional bedrooms offer space and comfort for family or guests. Little ones will love the playroom complete with a built-in playhouse and loft. The fully finished walkout basement includes a bonus family room with custom built-ins and a flex room perfect for a home gym. Step outside to enjoy the expansive backyard, fully fenced for privacy, and relax on the new large deck, great for entertaining. The garage is an oversized three car with plenty of space for a workshop, and exterior paint was updated in 2021. This home truly has it all—spacious, beautifully appointed, and move-in ready!
Location
State IA
County Polk
Area Ankeny
Zoning R-3
Rooms
Basement Finished, Walk-Out Access
Interior
Interior Features Separate/Formal Dining Room, Cable TV
Heating Forced Air, Gas, Natural Gas
Cooling Central Air
Flooring Carpet, Hardwood, Tile
Fireplaces Number 1
Fireplaces Type Gas Log
Fireplace Yes
Laundry Upper Level
Exterior
Parking Features Attached, Garage, Three Car Garage
Garage Spaces 3.0
Garage Description 3.0
Roof Type Asphalt,Shingle
Private Pool No
Building
Entry Level Two
Foundation Poured
Sewer Public Sewer
Water Public
Level or Stories Two
Schools
School District Ankeny
Others
Senior Community No
Tax ID 18100554763019
Monthly Total Fees $64
Security Features Smoke Detector(s)
Acceptable Financing Cash, Conventional, FHA, VA Loan
Listing Terms Cash, Conventional, FHA, VA Loan
Financing Conventional
Read Less Info
Want to know what your home might be worth? Contact us for a FREE valuation!

Our team is ready to help you sell your home for the highest possible price ASAP
©2024 Des Moines Area Association of REALTORS®. All rights reserved.
Bought with Friedrich Iowa Realty

"My job is to find and attract mastery-based agents to the office, protect the culture, and make sure everyone is happy! "






